Published on Tuesday, 9 July 2024 at 3:27:00 PM
Welcome to #TimeWarpTuesday and our peek into THE ARCHITECTURAL HISTORY OF VICTORIA PARK
-PART ONE –
FEDERATION STYLE HOUSES
Some are sprawling in style and others are more like cottages or bungalows, but the Federation style in whichever size house, is the first architectural style Australia claimed as its own. Born out of many factors including a larger migration of skilled architects and builders from Great Britain coming to Australia in the gold rush and subsequent housing boom of the 1880 and 1890s, because of wealth and opportunities to be had. Another great factor in the development of the Federation style of architecture came from a movement in town planning circles known as ‘The Garden City’ or ‘Garden Suburb Movement’. Since the Industrial Revolution people in Britain and Europe had tended to live in more confined spaces with little to no garden and predominantly also in tenement style buildings. Health at the turn of the century was seen as a big reason to move to Australia and to find a place to breathe more freely. People when they came to Australia wanted to design more open spaces that incorporated gardens, businesses and shops that were close-by, the designers were wanting space to move and room to breathe. Suburbs here in Perth that have benefited from the Garden City Movement most notably include the suburbs of Wembley, Floreat and City Beach. The large setbacks and garden plantings along streets and on verges along with larger block sizes and shapes still to this day provide a fresh and inviting sight to the eyes and heart.
In the Municipality of Victoria Park, the Garden Suburb Movement had a great influence over land developers’ Peet & Co. and others of the time, especially in the development of Lathlain and Carlisle. It was here that the ‘room to breathe’ idea was used to great advantage with promotion of blocks on which you could live, have a garden and an orchard plus a few chickens, proved a very popular sales pitch. With all the developments in terms of the telephone, electric light, trams, bicycles and many more things there was a tremendous optimism, and patriotism was arguably at an all-time high at the time of Federation in 1901. Houses in the Federation style were being erected all around the district and we are blessed that to this day there are still many houses standing testament to this beautiful architectural style.
As our neighbours in the City of Vincent outline: “Federation in 1901 not only united the Australian colonies as one nation, but bore witness to the emergence of a distinctive domestic style of architecture – the Federation Bungalow. This architectural form flourished in a wave of prosperity that launched the new century.
“Federation Bungalows were an Australian version of the English Edwardian house. It can be regarded as a transition between the Federation Queen Ann and the Inter-war California Bungalow styles; it cast off the picturesque complexities of the former and did not display its structural carpentry as much as the latter. Federation Bungalows vary quite often from one to the other in appearance; however, the definitive examples of the style share the qualities of homely simplicity and robust honesty.” (1)
So how do you recognise a Federation house in your local area, I hear you ask? With thanks again to the City of Vincent, here are some of the key characteristics of the Federation style to be aware of:
“Outside:
- Usually tuck-pointed brick.
- Simple hipped roofs, often with a projecting gable. Witches’ hats, gablets and various gables feature in grander bungalows.
- Roofs covered with terracotta tiles or painted corrugated metal, usually steeply slopped with wide eaves.
- Stucco detailing.
- Gable ended ornamented with roughcast, and battens painted in dark colours.
- Verandahs ornamented with turned timber or cast iron columns, balustrades and a frieze.
- Round bullseye to multi-paned and coloured casement sash windows, often with leadlights featuring Australian flora and fauna.
Inside:
- A standard rectangular plan of parlour, best bedroom(s) and hallway built in brick with additional bedrooms, kitchen, eating and service areas built in weatherboard at the rear.
- Details and finishes of the front rooms always of a high standard for public appearances, including elaborate cornices, ceiling roses, fireplaces, mantle pieces, high skirtings and moulded architraves.
- Detail less elaborate beyond the hall arch which separated the public and private spheres and in some instances non existent. Skirting boards lower, cornices, air vents and ceiling roses simpler beyond the hall arch.
Garden:
- Gardens divided into a front garden, which had a neat public appearance, and a back productive area.
- Residences not connected to water relied on tanks, private and communal wells and windmills.
- Front fences were more commonly pickets of decorative wire netting while side fences were of simple palings.
- Due to limited water supply and harsh growing conditions, hardy and drought-tolerant plants were favoured.
- Night closets were located in the rear of backyards until approximately 1910 when septic tanks and deep sewerage were introduced"(1).
The photographs in today’s Time Warp Tuesday post are of a beautiful Federation style house in Carlisle. The artistic rendering is also included to highlight some of the typical points in this house which make it a Federation style house.
Do you have photos of your house in the Town that you can donate to the Local History Collection? It doesn’t matter if it’s a photo taken just yesterday, a decade past or more than 50 years ago. We would love it, as it is documenting the homes and the times that we all grew up in and are perhaps living the dream in now. We are happy to scan and return originals, but please be in touch, e: vicparklibrary@vicpark.wa.gov.au, t. 08 9373 5500.
#LoveVicPark #ArchitectureVictoriaPark #FederationStyle
References:
(1) City of Vincent , Housing Styles in the Town of Vincent: Federation Bungalows (1890-1915), City of Vincent, Leederville, Perth (W.A.)
Bibliography:
Fraser, Hugh and Joyce, Ray 1986, The Federation House: Australia’s Own Style, Lansdowne Press, Sydney.
Stapleton, Maisy and Stapleton, Ian 1997, Australian House Styles, The Flannel Flower Press, Mullumbimby (NSW).
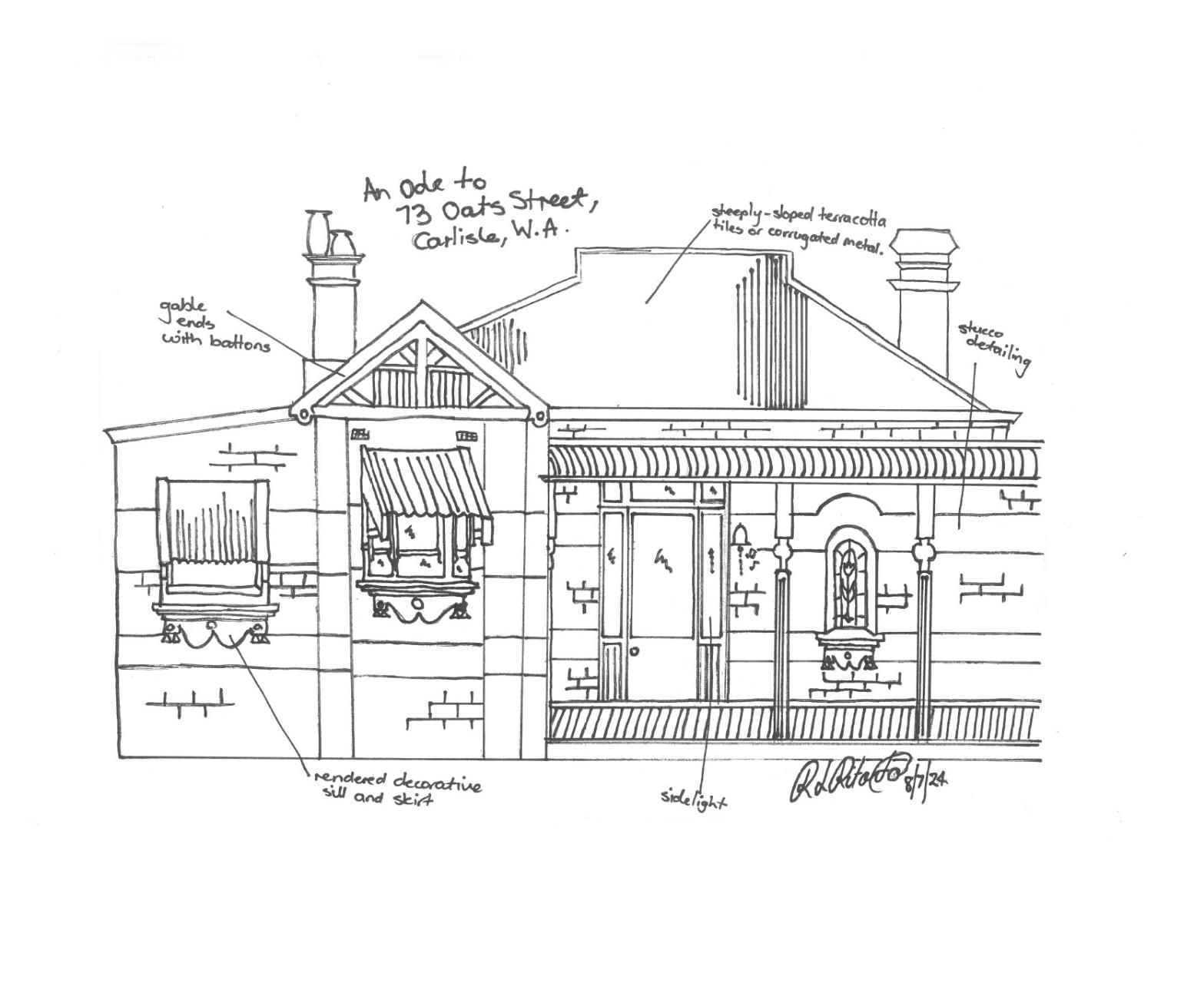
An artistic rendering of 73 Oats Street, Carlisle. The oval decorative window in the drawing is not in this situation on the actual house, it was moved for purposes of the drawing.
Local History Collection, Town of Victoria Park Library Service.
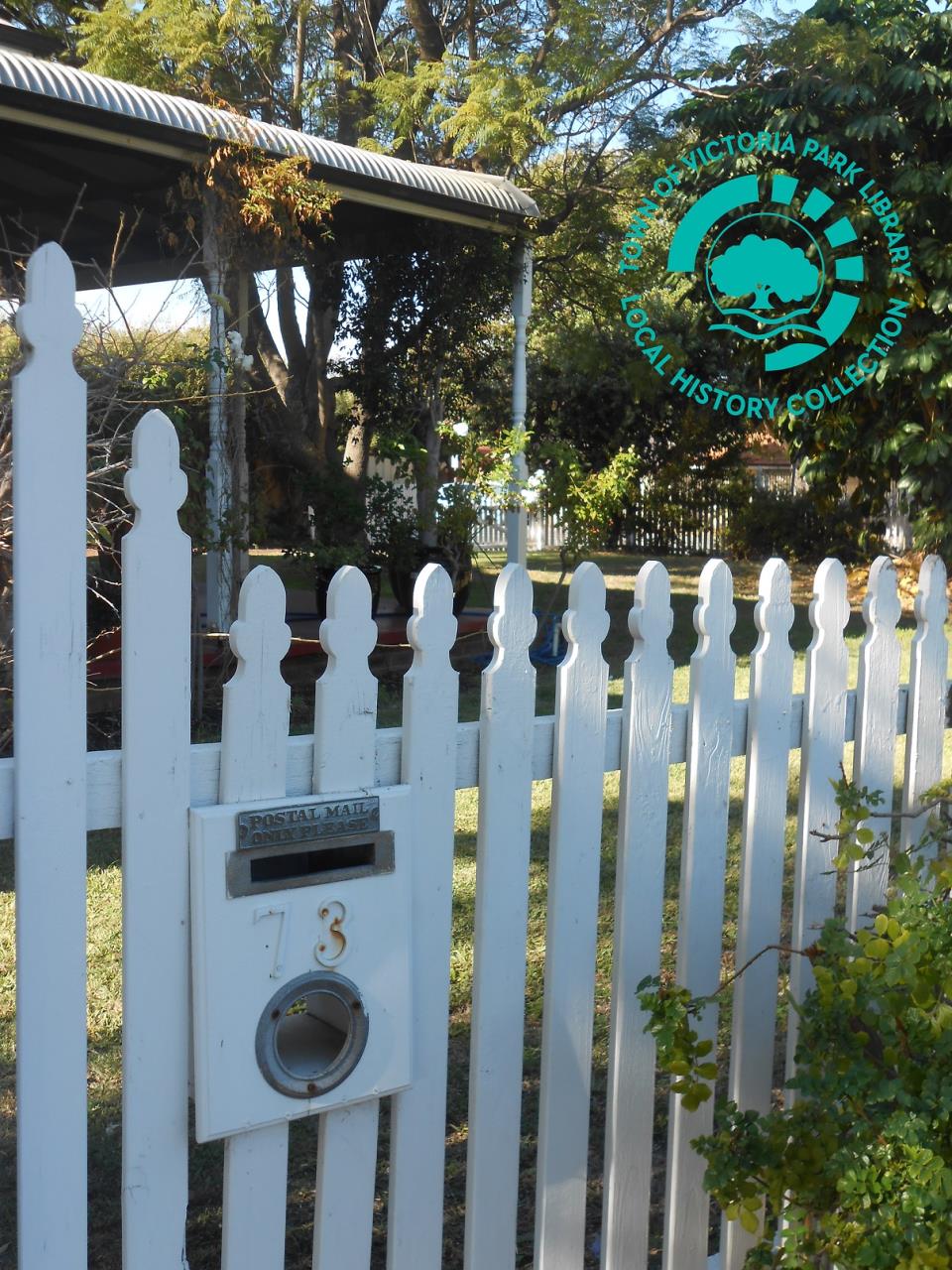
PH00059-01 Detail of the picket fence and mailbox of 73 Oats Street, Carlisle.
Local History Collection, Town of Victoria Park Library Service.
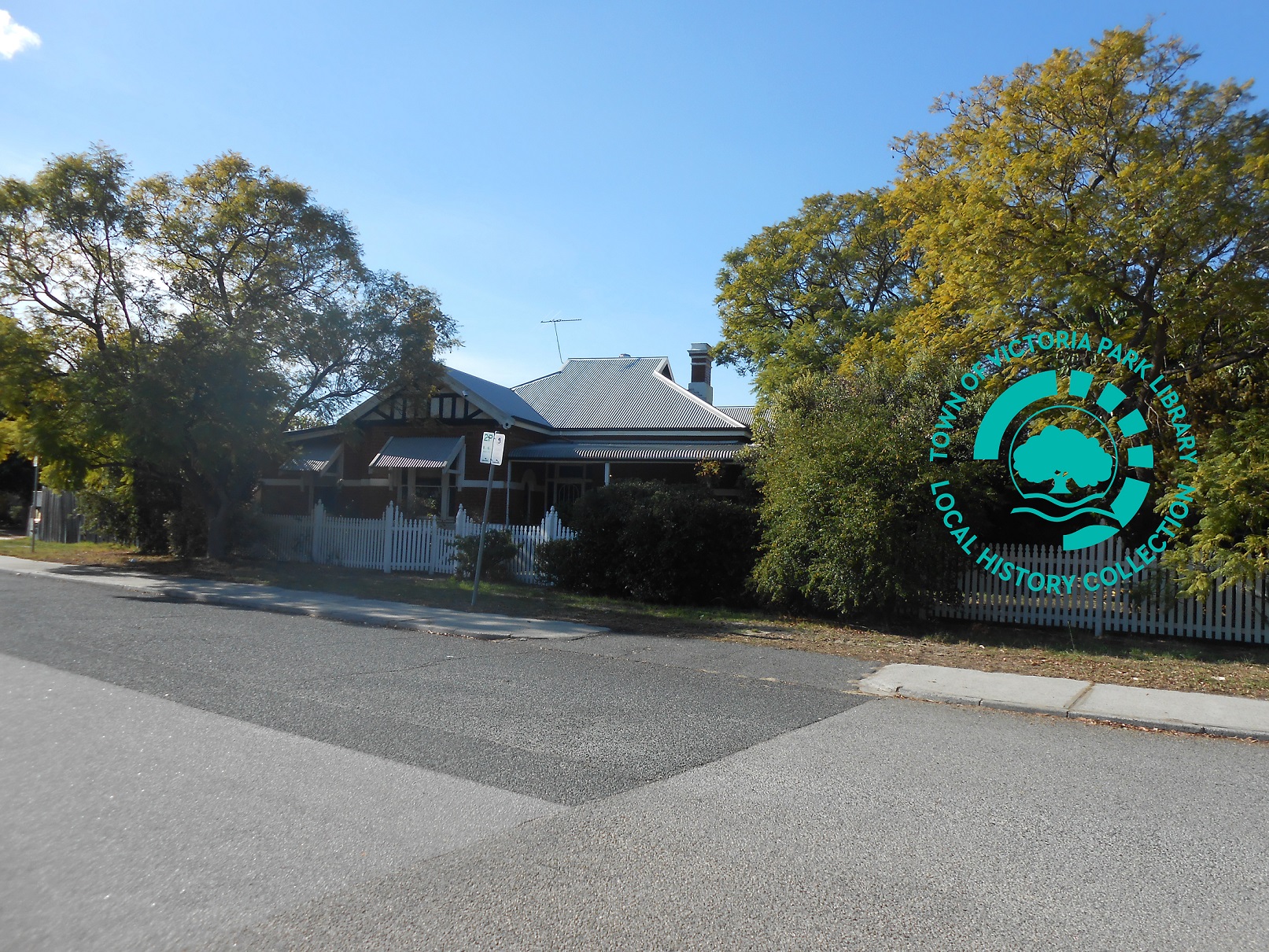
PH00059-02 The house at 73 Oats Street, as it fronts Tuckett Street, Carlisle.
Local History Collection, Town of Victoria Park Library Service.
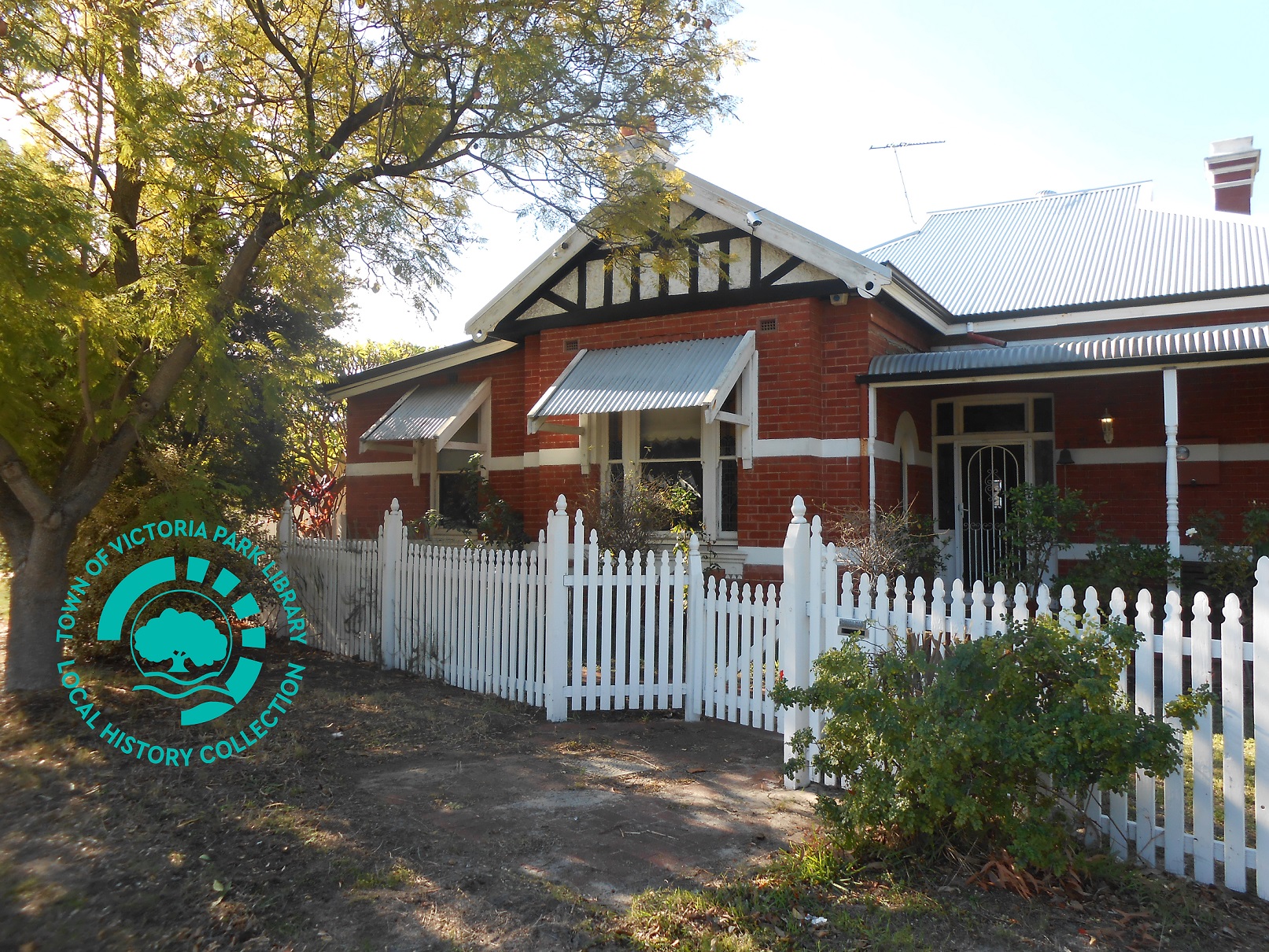
PH00059-03 Front façade of Federation style house in Carlisle.
Local History Collection, Town of Victoria Park Library Service.
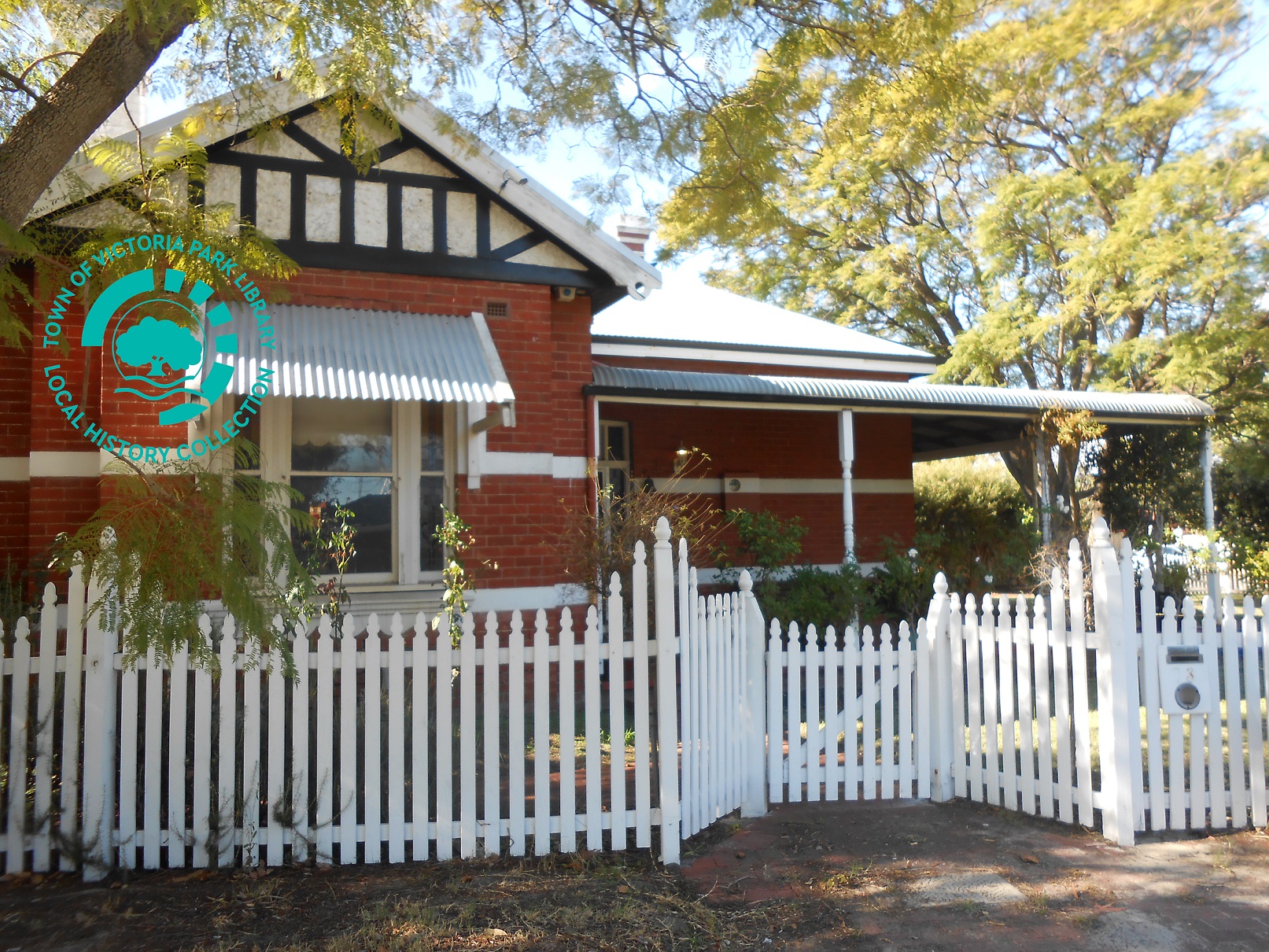
PH00059-04 Front façade of Federation style house in Carlisle.
Local History Collection, Town of Victoria Park Library Service.
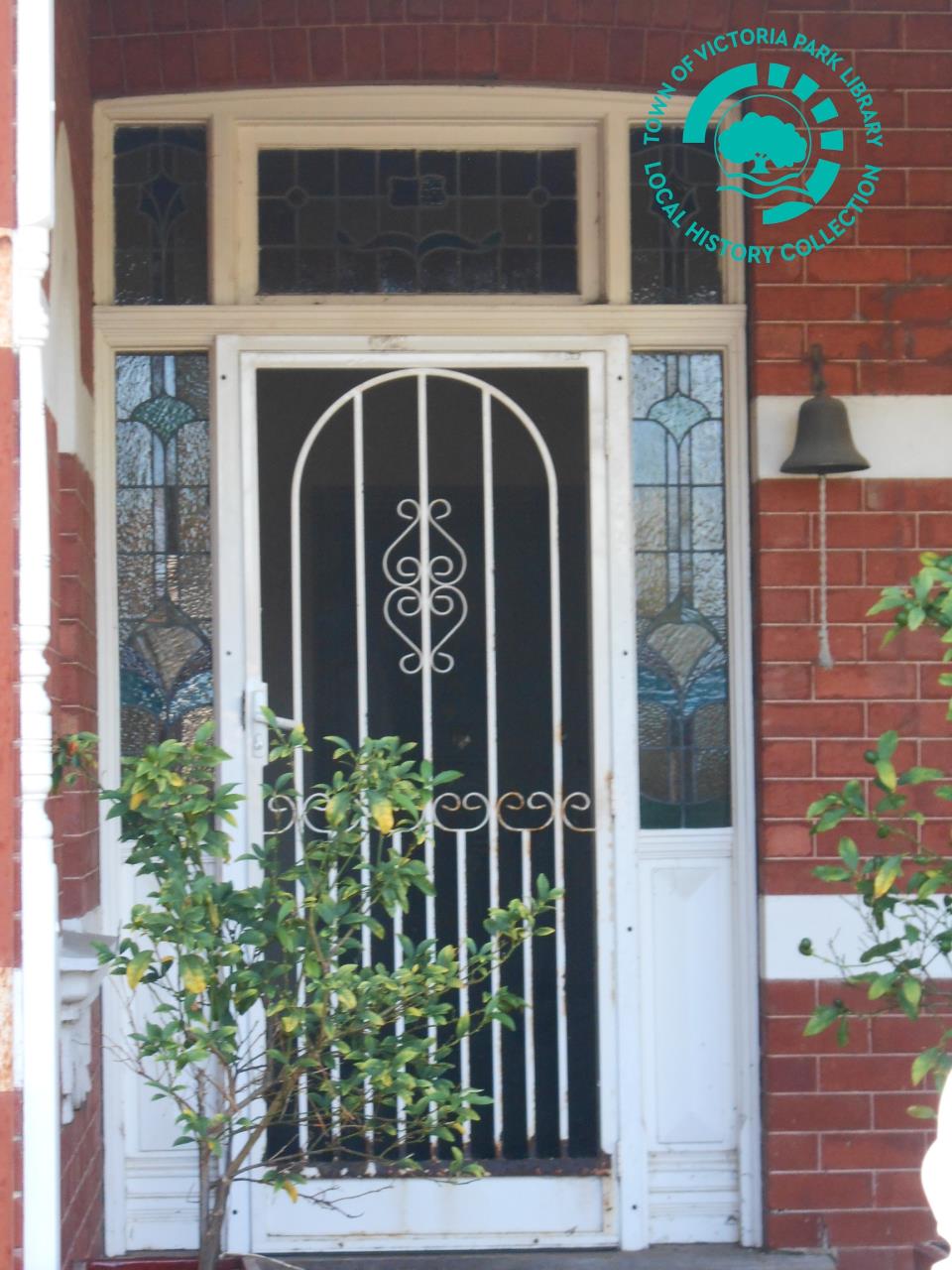
PH00059-05 Front door of a Federation house in Carlisle with leadlight detailing.
Local History Collection, Town of Victoria Park Library Service.
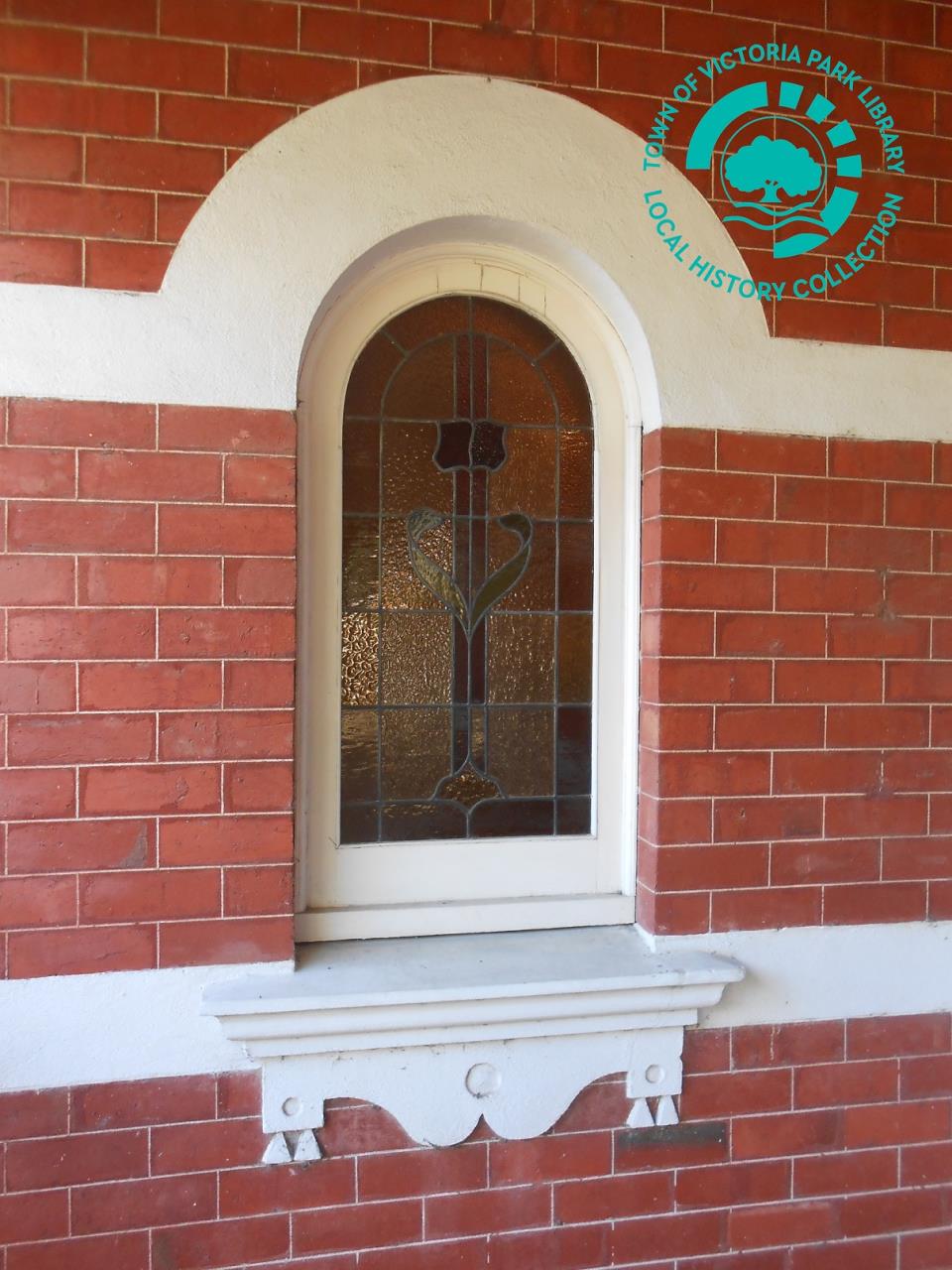
PH00059-06 Semicircular arched window with leadlight floral design.
Local History Collection, Town of Victoria Park Library Service.
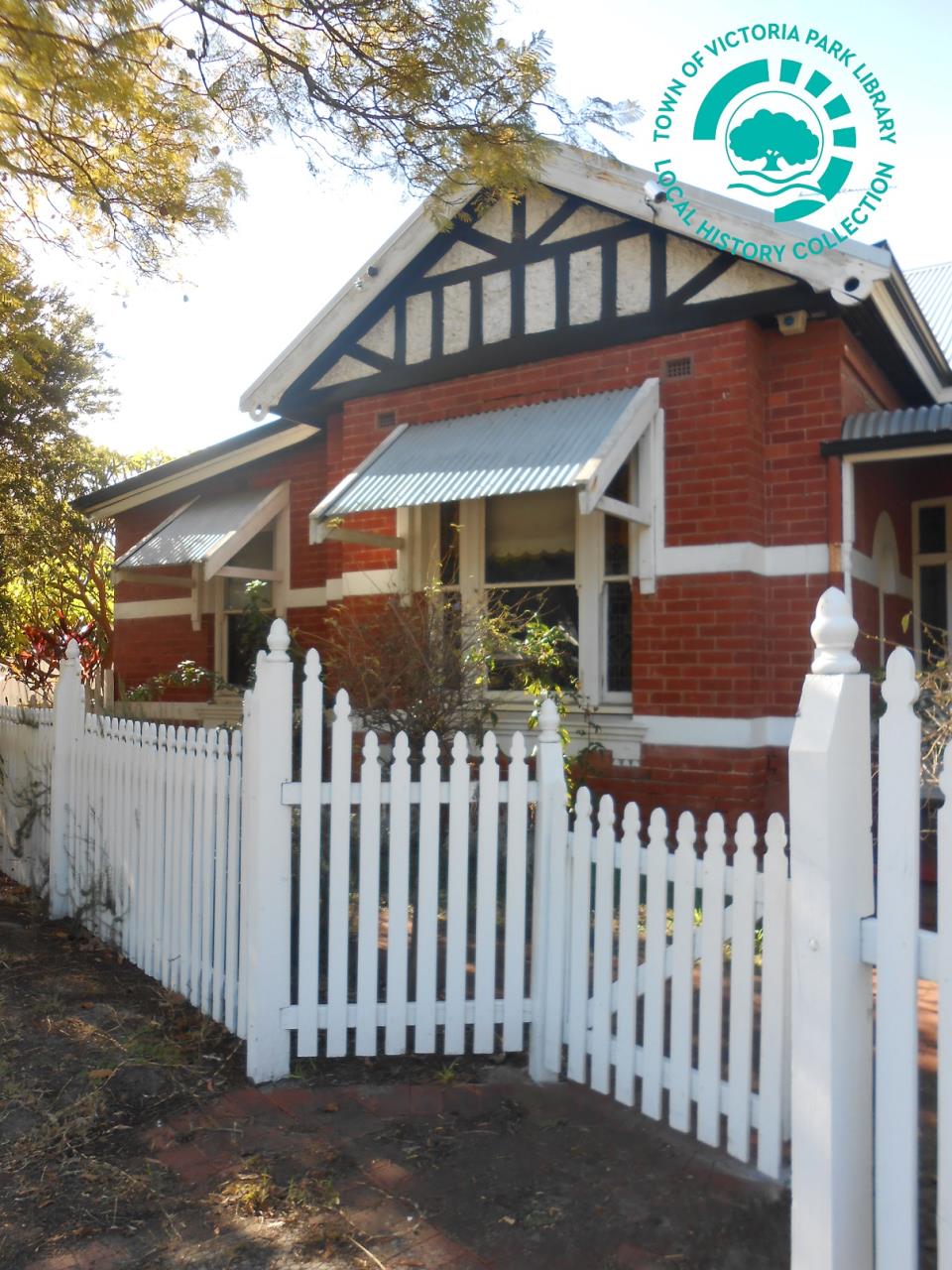
PH00059-07 Gable end and feature casement sash window with picket fence detail of a Federation house in Carlisle.
Local History Collection, Town of Victoria Park Library Service.
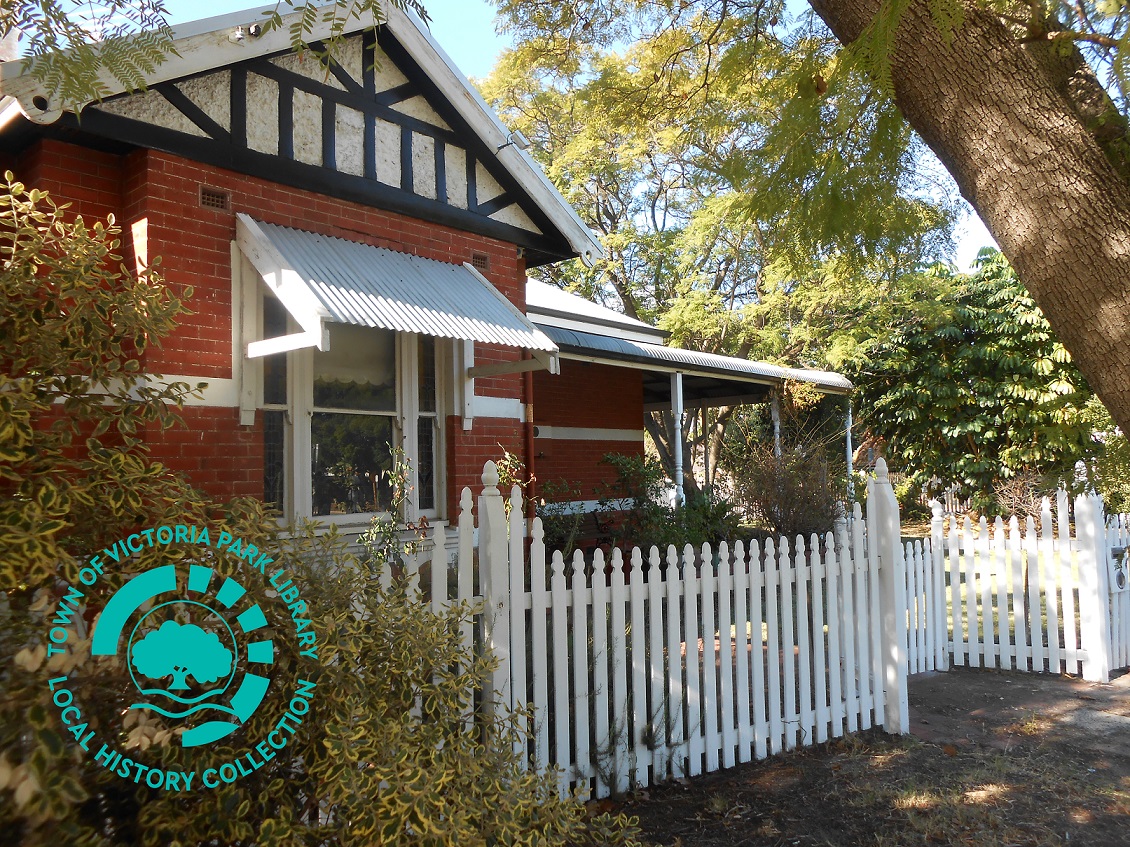
PH00059-08 Angled view of front façade of a Federation style house in Carlisle.
Local History Collection, Town of Victoria Park Library Service.
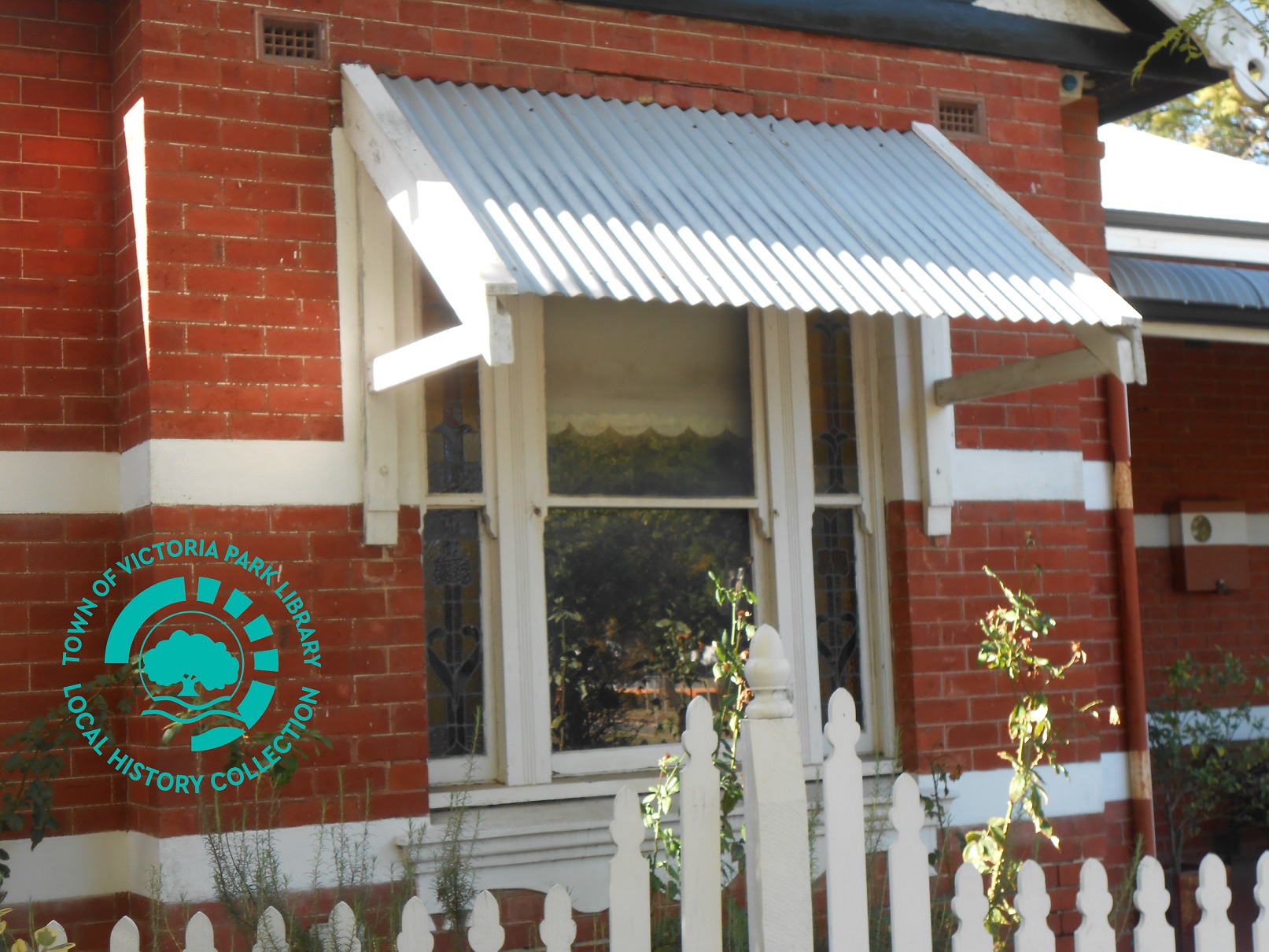
PH00059-09 Window detail, showing awning and casement sash-windows with leadlight panelling.
Local History Collection, Town of Victoria Park Library Service.
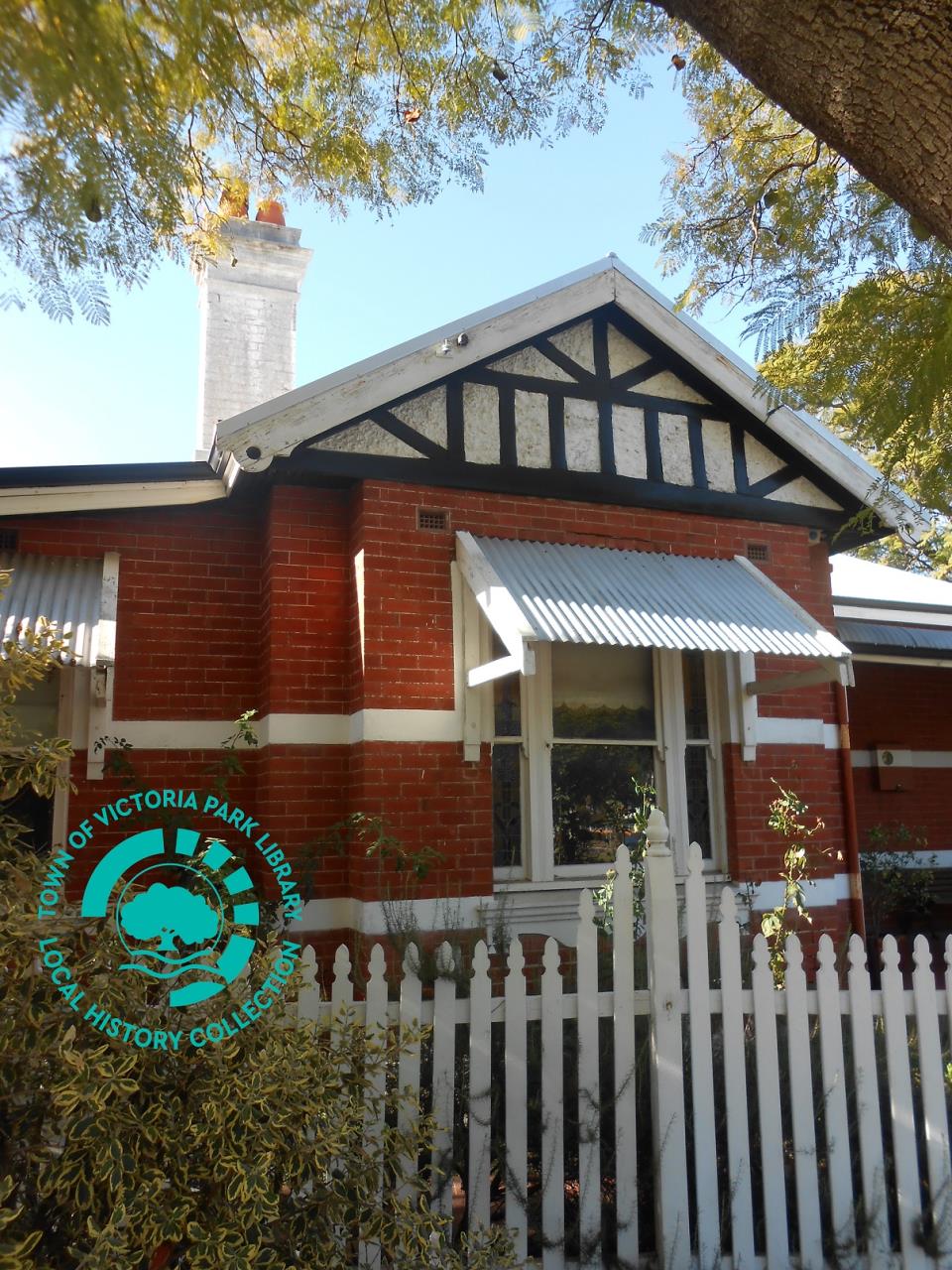
PH00059-10 Gable end and window detail of a Federation style house in Carlisle.
Local History Collection, Town of Victoria Park Library Service.
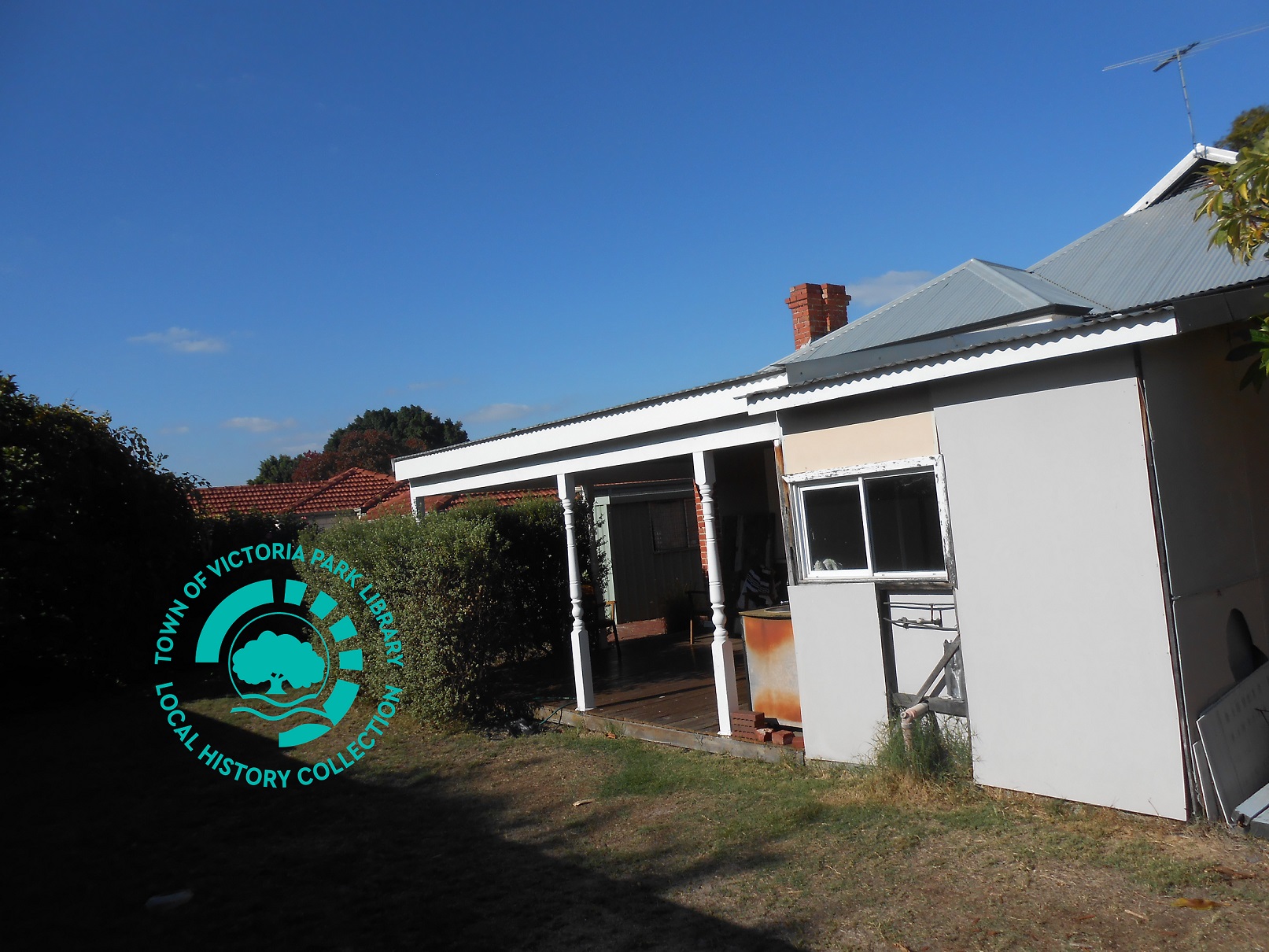
PH00059-11 Rear of Federation style house in Carlisle.
Local History Collection, Town of Victoria Park Library Service.
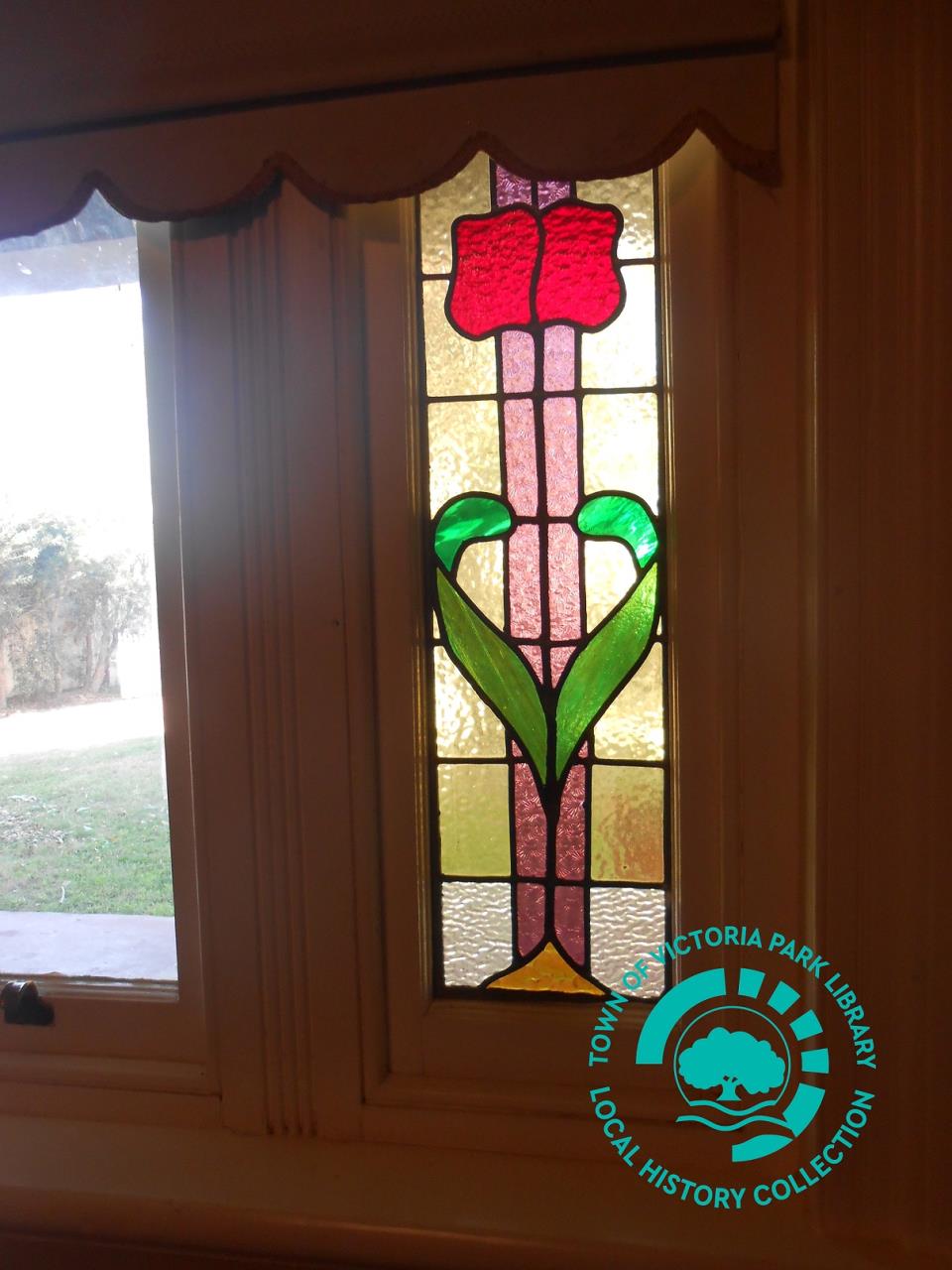
PH00059-12 Stained glass window panel detail of a Federation style house in Carlisle.
Local History Collection, Town of Victoria Park Library Service.
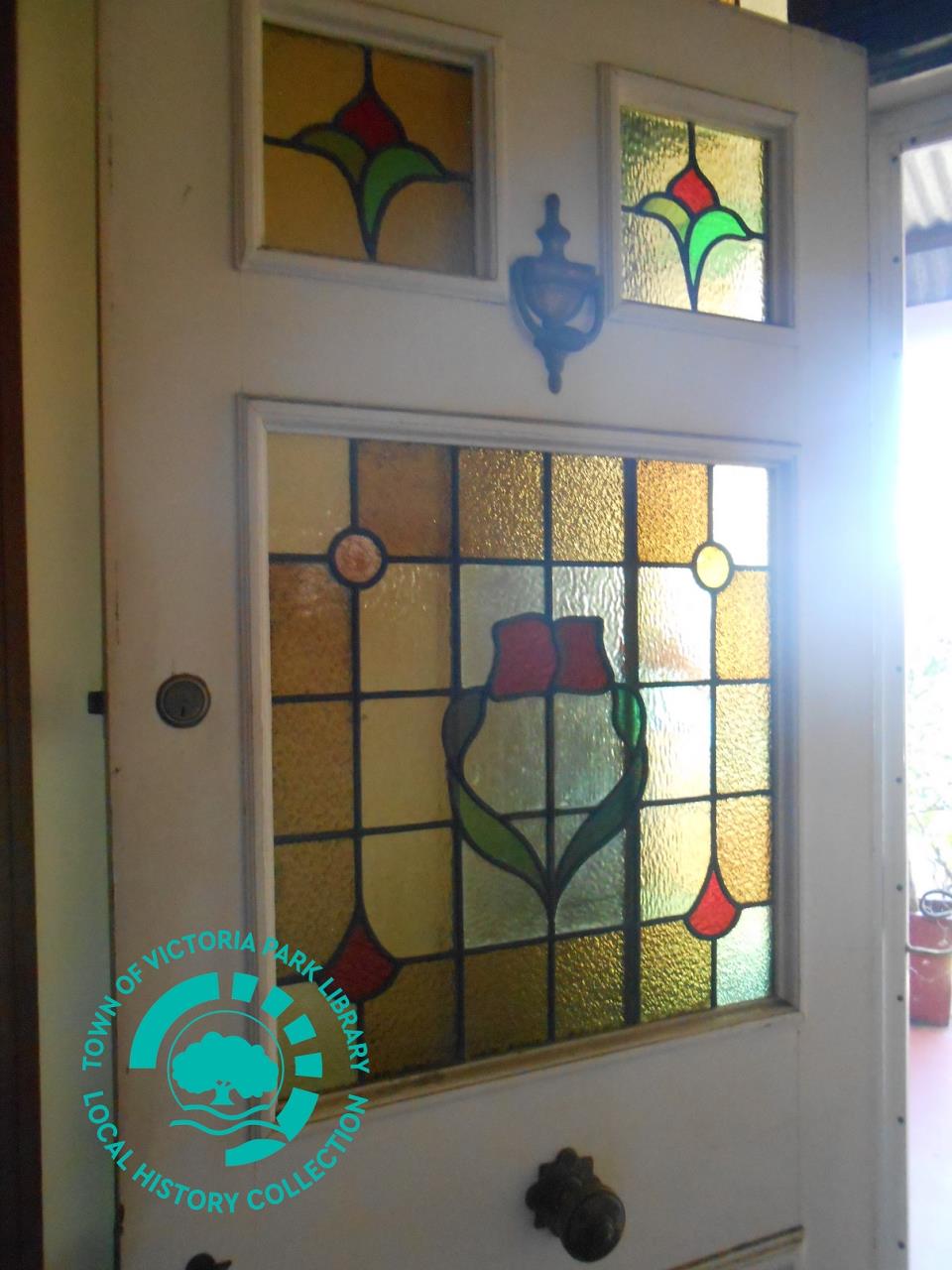
PH00059-13 Front door (detail) of Federation style house.
Local History Collection, Town of Victoria Park Library Service.
Back to All News